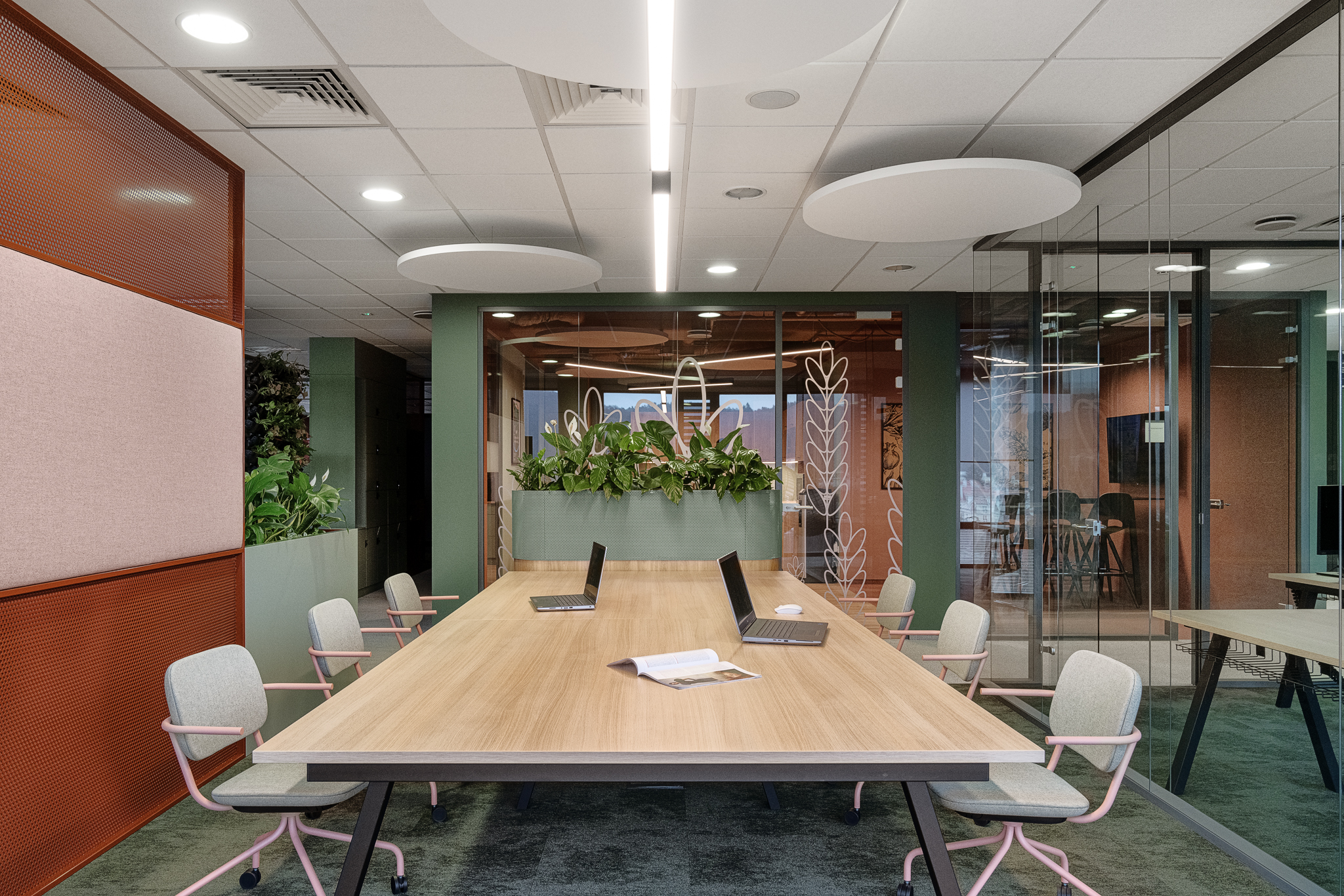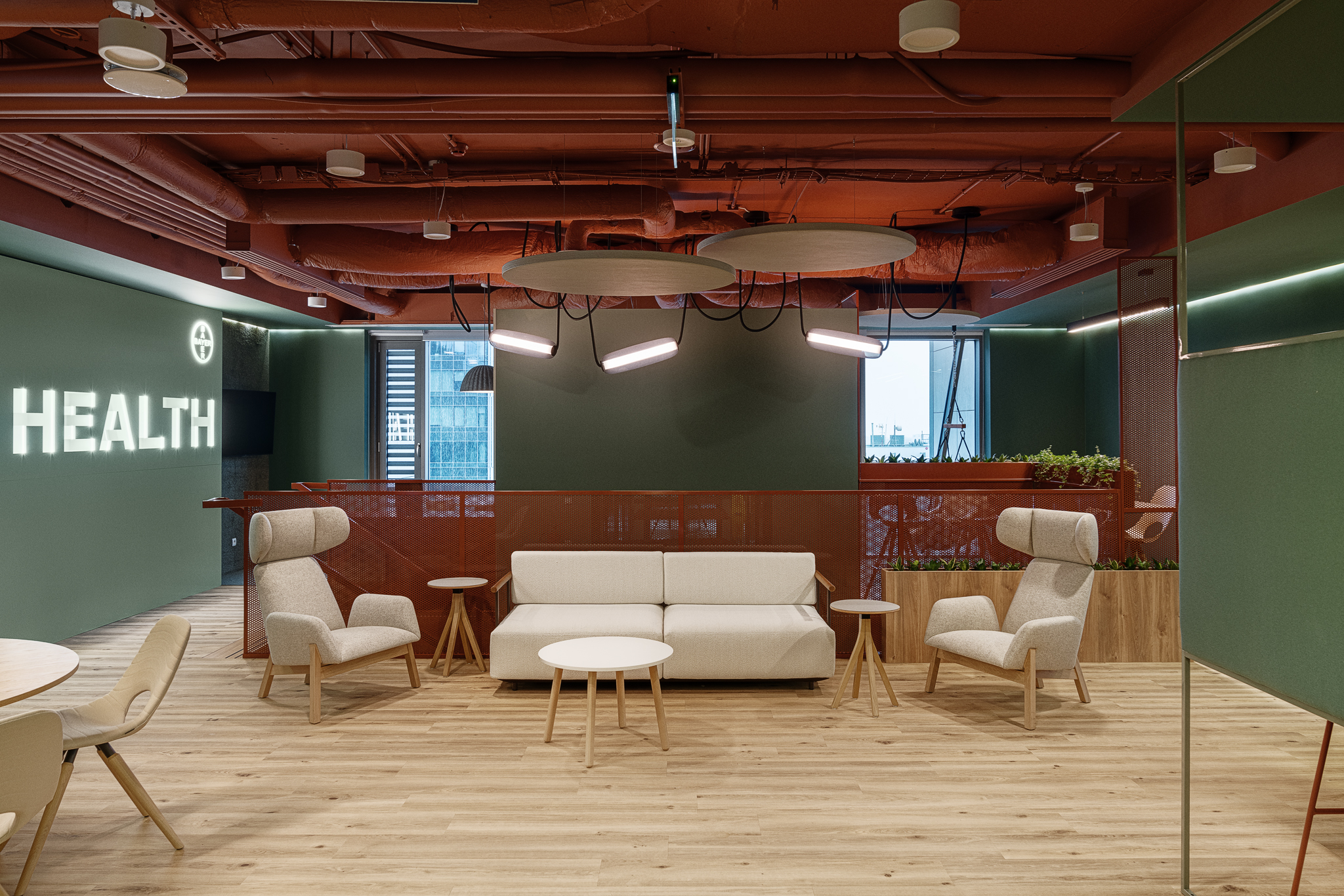The Bayer Group’s office in Olivia Centre in Gdańsk has been recognized by the editors of Property Design as one of the most interesting and modern in Poland.
The design by Design Anatomy combines a modern approach to workspace with local heritage. Not only does it functionally support the work of teams, but it also tells the story of Oliwa – one of the most beautiful districts of Gdańsk. The colors of the office refer to the greenery of the Tri-City Landscape Park, surrounding the Olivia office center, and to the reddish red brick tiles of Oliwa tenement houses. What is more, the entire project was created in the spirit of less waste, perfectly fitting into the new strategy of friendly workplaces (Bayer Next Normal Office Concept), which Bayer is implementing globally.
Office in the Spirit of Less Waste
The implementation of the project in the spirit of less waste allowed not only to optimize the costs of office modernization, but also to minimize the negative impact of the entire rearrangement process on the environment. What distinguishes this type of project? Maximum focus on reducing resource waste, the use of modular structural elements, precise space planning, multifunctionality of rooms or optimal use of existing infrastructure, e.g. partition walls, ceilings, ventilation systems.
Flexible and Welcoming Spaces
In the Bayer office, the open space has been divided into smaller, intimate zones, which is conducive to effective communication and cooperation. Private offices have given way to flexible, public rooms that allow you to meet a variety of needs – from intense work to moments of relaxation. The following were designed, m.in:ilent rooms – for focused work in silence,elax rooms – places of regeneration, and even snooze rooms – where you can, just like that, take a nap.
Comfort and Functionality
Design Anatomy has introduced numerous amenities to improve the comfort of work, m.in. wall panels and openwork partitions separating individual zones or carpets with high acoustic parameters. The restaurant has become more flexible and user-friendly. Greenery was also taken care of; Numerous plants appeared in the office – in pots and even… phone booths.


See other inspiring office projects in Poland




