Design Anatomy has become a double winner of one of the most important European competitions, the European Property Awards, in the Public Service Interior and Office Interior categories. This is one of the most prestigious awards given to professionals associated with the interior design and real estate industry. The European Property Awards are the European part of the International Property Awards, which dates back to 1993.
Creative interpretation, intriguing design and a holistic approach to the needs of space users have been distinguishing the projects of Design Anatomy, which cooperates with Olivia Centre on a daily basis. This time, the jury of the International Property Awards appreciated as many as two office designs created for LPP S.A.: Contact Center and Deribit.
The first of the winning projects is special. Design Anatomy’s goal was to design a friendly and functional space for more than 90 people whose daily work consists of providing telephone support to customers. In a contact center, dozens of people speak several languages at the same time. The designed interiors are cozy, and the workstations are scattered on the surface, immersing themselves in the greenery and softness of the acoustic panels, which absorb the buzz of conversations. An important element of the concept are individually designed patchwork acoustic panels – the variety of colours, textures and patterns of fabrics creates individual zones of the office, referring to the client’s industry.
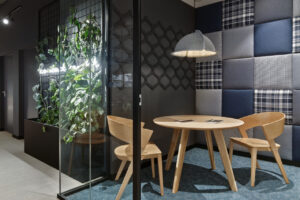
This is a valuable award for our entire team and a perfect culmination of a topic in which we have set ourselves a high bar, but also proof that it is worth going beyond conventional solutions,” says Anna Branicka, chief architect at Design Anatomy.
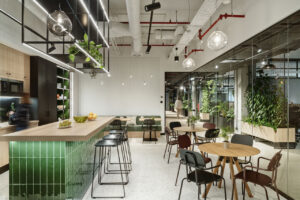
The greenery used in the rooms has air purifying properties and stabilizes the microclimate, which has a positive effect on the well-being of users.
In this project, the action plan was set by acoustics. Based on the analysis and simulation, the Design Anatomy team proposed an optimal, distributed layout of workstations. Each of the zones has been thought out in such a way as to ensure the comfort of work for everyone. The desks were created especially for this project, in cooperation with Nowy Styl, which also has its headquarters in Olivia Centre.
Depend on We want to provide our employees with conditions that neutralize the difficult nature of work in the Contact Center department. A high volume of conversations, the need to provide good acoustic conditions for customer service, and at the same time high dynamics of work and the need to maintain focus and concentration were quite a challenge for the designers. The space met all these requirements. Filling it with a lot of greenery gave the project additional color. A more homely and friendly character of the workplace is a great advantage, especially in the contact center area, which is rarely associated with such an aesthetically arranged space. Elements of wood, fabrics and steel that complement the whole are the perfect composition for our interiors, in which, I must admit, it is particularly pleasant to work – says Dawid Telepski, Contact Center Director at LPP.
Another award for Design Anatomy in the Office Interior category was given for the office design of Deribit – an Amsterdam-based company operating on the blockchain market.
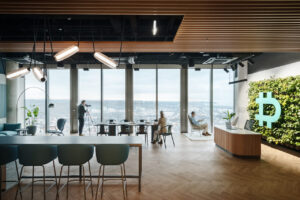
Each award in this competition is a great source of pride for us and proof that our approach to design focused on people and their needs makes sense and is appreciated by world experts. – say the architects of the Design Anatomy studio.
The award-winning Deribit office is located on the 31st floor of Olivia Star – the tallest building in northern Poland. It has a unique view of the Bay of Gdansk, Gdansk and the Tri-City Landscape Park.
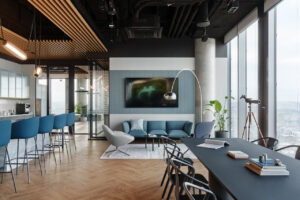
When asked about the inspirations accompanying the team during their work, Justyna Bilat answers: It was natural for us to take advantage of such a spectacular view and extend it, “draw it inside”. The entire range of colours and materials is based on inspirations taken from the panorama outside the window. The functional layout was inspired by the urban planning of the city: with a social heart zone in the center, meeting places nearby and quiet zones on the outskirts. Everything is immersed in greenery and natural materials in accordance with the idea of biophillic design.
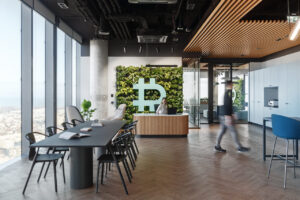
The client’s main guideline was that the office should support the well-being of employees as much as possible. Design Anatomy’s designers have introduced solutions to improve acoustic comfort, a large number of living plants (nearly 1000), comfortable and diverse furniture for work, meetings and relaxation, as well as pleasant, zoned lighting. The variety of spaces means that every office user can find the perfect zone for themselves.
We congratulate the Design Anatomy team for their exceptional creativity in modernizing our offices. The innovative design elements designed create a dynamic, motivating and inspiring workspace for our colleagues. – says Beaudine Zonjee from Deribit’s Dutch headquarters.
These are not the first awards of the Gdańsk studio. Among the numerous laurels that the team has won in recent years, the most important are the first SUPER STAR 2019 award in the categories “Best Office in the Tri-City” for the Nordea office project and “The best recreational space in Poland” for the project for Sii.
Project and implementation team for LPP S.A.: Anna Branicka, Monika Loewenau-Solis, Barbara Wasilewska
Design and implementation team for Deribit: Justyna Biłat, Anna Branicka, Sylwia Jagiełło, Sławomir Szyca
Cinematographer: Tom Kurek




