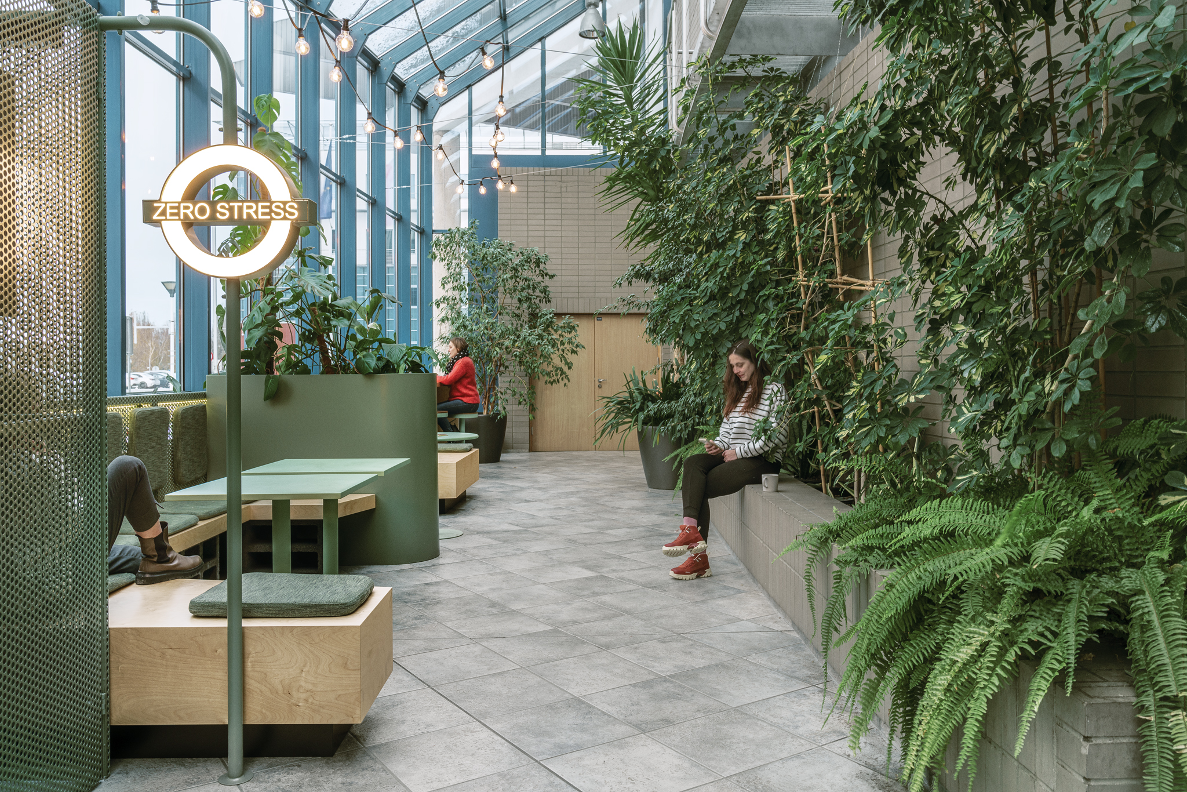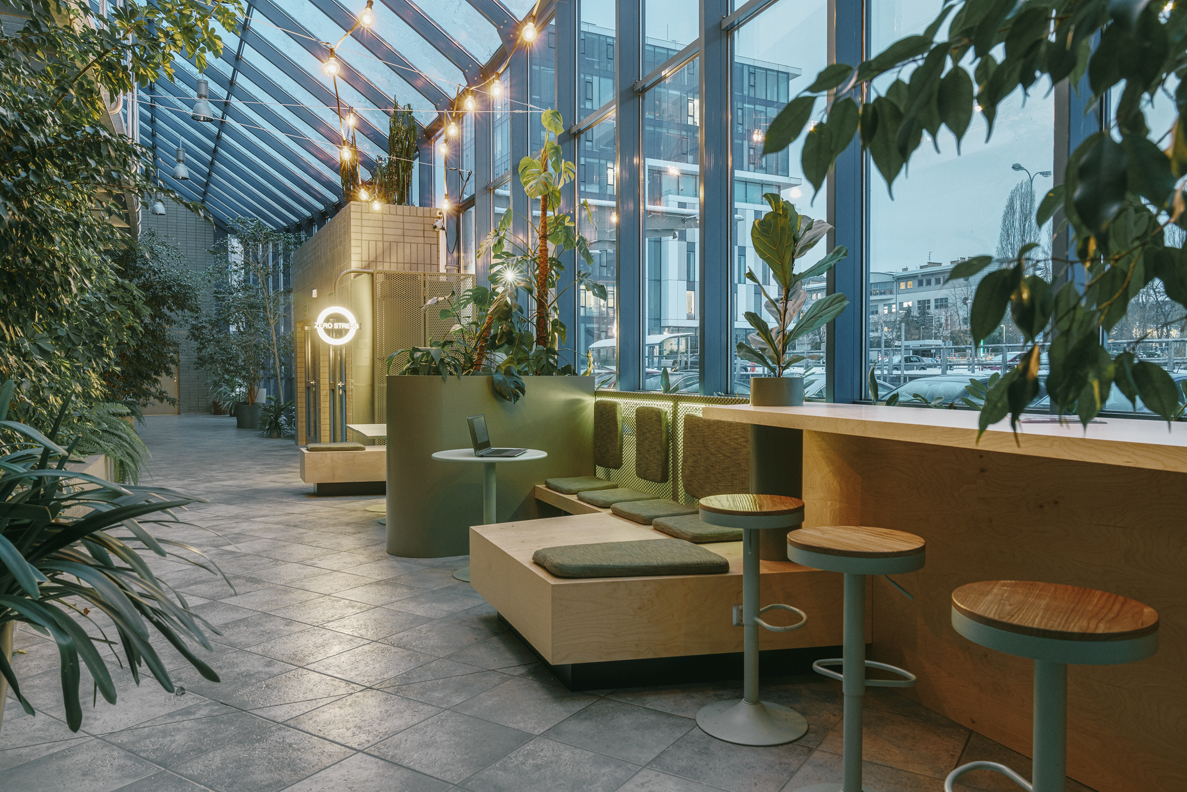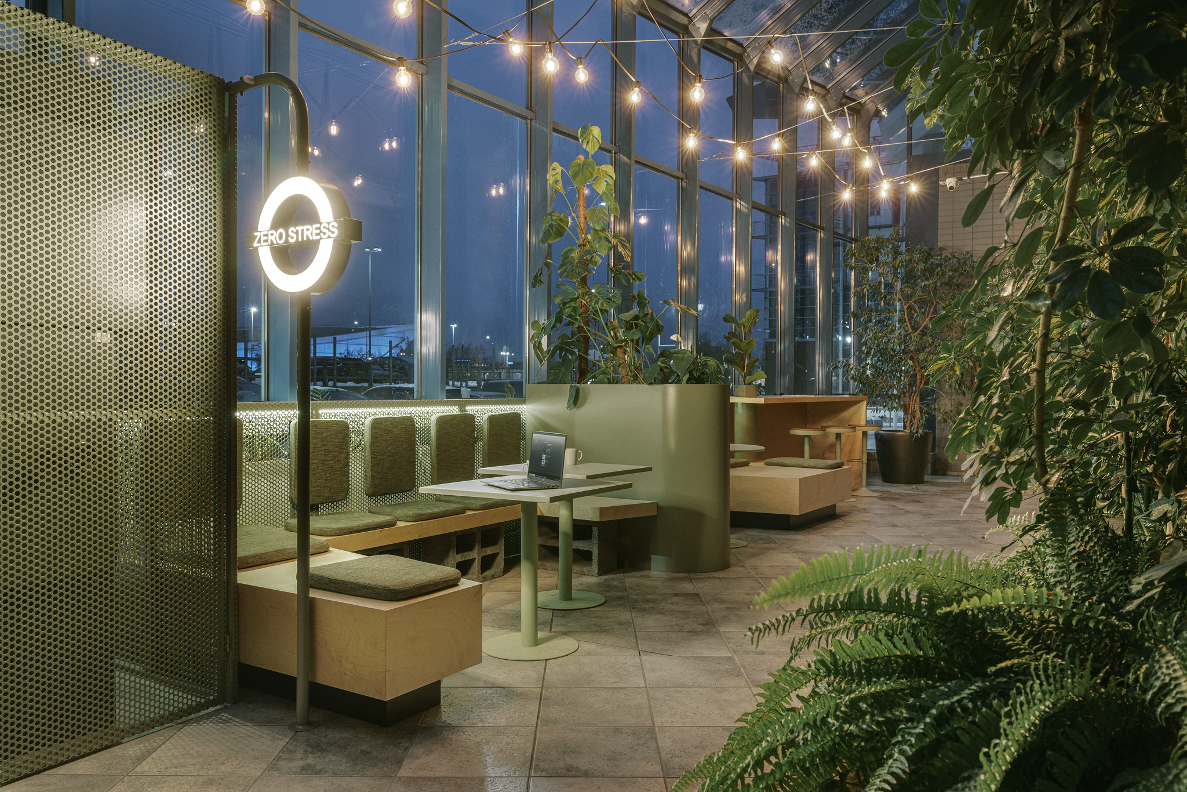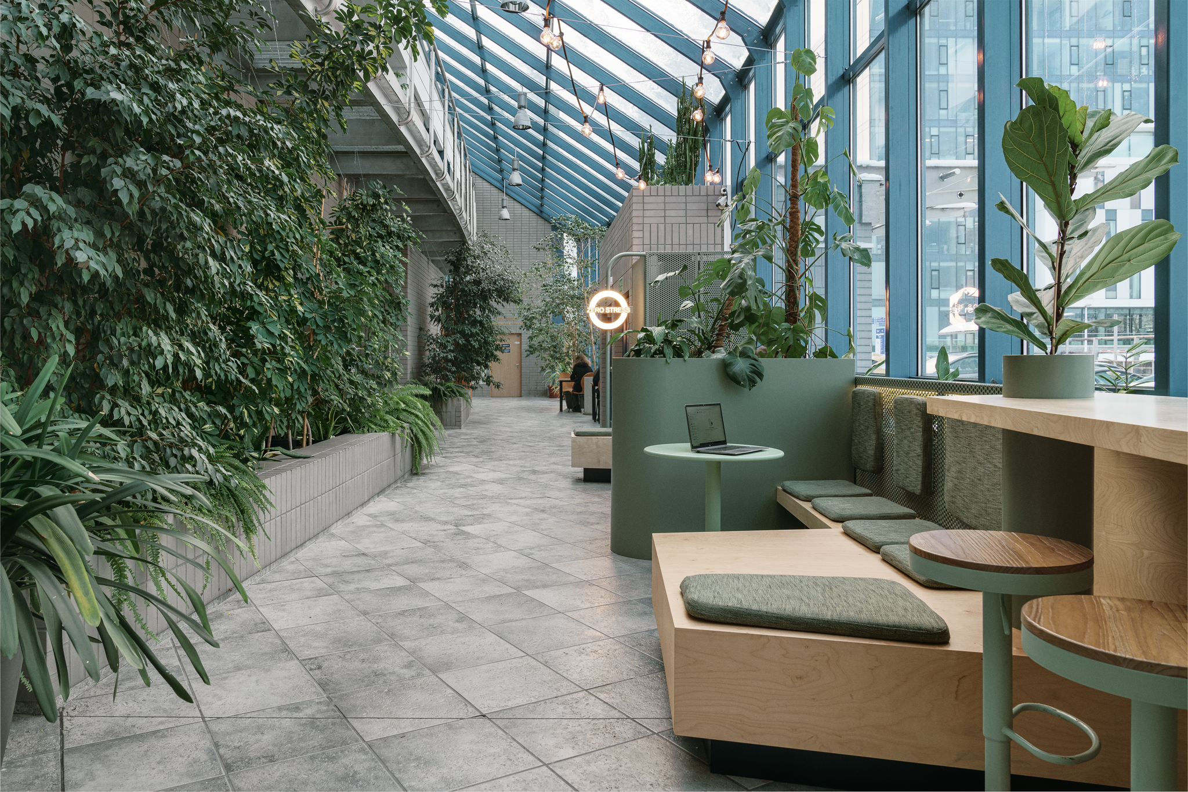The zone of concentration among the vegetation, which was created in one of the buildings of the University of Gdańsk, is the work of Design Anatomy – a studio that designs offices in Olivia Centre on a daily basis. The idea of creating a green zone came from the students themselves and was implemented as part of the Academic Participatory Budget. The synergy resulted in a one-of-a-kind chill-out zone.
The Zero Stress Zone was established in a secluded part of the building of the Faculty of Law and Administration of the University of Gdańsk. From the very beginning of the Faculty’s existence, this place was intended for a winter garden, but it was only as part of the cooperation with Olivia Centre that it gained the name of a real leisure zone. The project included the revitalization of green zones, the construction of new modular furniture, which allowed for the separation of a zone not only for in-depth learning among greenery, but also for the creation of a place for official and less obliging meetings. The architects took care of new lighting, separate relaxation, work and integration zones, as well as appropriate acoustics and improved the aesthetic values of the winter garden. As a result, the space has been optically enlarged, while maintaining its seclusion and user-friendliness.
As he points out, Ph.D. Małgorzata Balwicka – SzczyrbaProf. UG, Vice-Dean for The project was inspired by the spaces of Olivia Centre: As part of the neighbourhood visit, we had the opportunity to learn about interesting solutions that entrepreneurs are currently introducing to their office spaces. The changes indicate how workplaces are moving towards places of socialization, integration and cooperation. It was very inspiring for us and allowed us to entrust the changes at our Faculty to experts who perfectly sense the change in trends in the design of ultra-modern and friendly office spaces. The choice turned out to be exceptionally good – their knowledge also proved to be the preparation of unique places conducive to learning and integration of the student community. We hope for further cooperation with Olivia both in the area of interior design and in many other fields!
Moreover, as the Dean of the Faculty of Law and Administration of the University of Gdańsk emphasizes, Ph.D. Wojciech Zalewski Prof. UG cooperation with Olivia Centre is also important because a significant number of students of the faculty choose a career path not strictly related to the profession of judge, notary, legal counsel or advocate: About 60% of the students of our faculty continue their careers in business. Thanks to our cooperation with Olivia Centre, we want to emphasize our openness to the values of the business community.
I remember this space from my student days – recalls Bogusław Wieczorek, legal counsel and representative of the Management Board of Olivia Centre. I am glad that today I can support the cooperation between my Alma Mater and Olivia. I would like to congratulate the faculty authorities and the students themselves for thinking wisely and modernly about the place they use every day. Experience from the office market definitely proves that a well-designed space supports creative work, focus and moments of rest. Entrusting the project to an experienced team of architects, rather than a random one, is certainly a good choice.
The Zero Stress Zone is part of a broader, gradually implemented project at the Faculty of Law and Administration of the University of Gdańsk. The changes also include improving the aesthetics of a much larger part of the building. With the use of the work of prof. Grzegorz Klaman from the Academy of Fine Arts in Gdańsk creates a passage of art and inspiration on the mezzanine, located above the Zero Stress zone. In its vicinity, in the place of the former smoking room, a modern art gallery was created, adapted for the organization of student meetings and discussions. There is also a sculpture by Igor Mitoraj.
This zone has always had potential and good energy ,” says Anna Branicka, lead architect at Design Anatomy. – Beautifully lit with natural light, filled with greenery, it was a natural, though unused, meeting place. All she needed was the right arrangement. Together with Olivia Centre, almost as part of the “neighbourly” cooperation, we offered assistance in the design and implementation of the ZERO STRESS zone. The fruit of our partnership is a charming, cozy corner wrapped in greenery, with warm, soft light, a place for integration and relaxation, with a view of the… Olivia Star! We hope that it will serve students and staff for many years to come. Creating biophilic zones in existing buildings is always a good investment.
Cinematography: Tomasz Kurek, tomkurek.co








