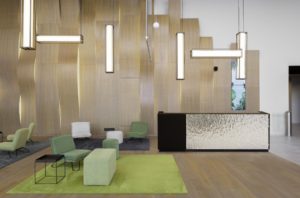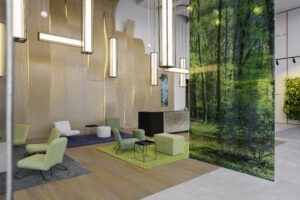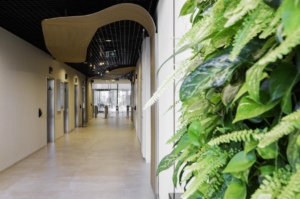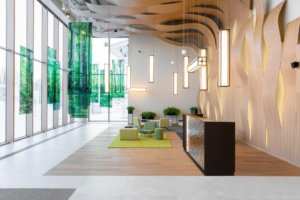Inspired by the philosophy of forest bathing, Design Anatomy – Olivia Centre’s design team – has created a lobby that is more than just a vestibule leading to the office area. It is a place that combines conscious design with care for the mental and physical health of users.
We, Poles, have forest bathing in our DNA. We all know family trips to the forest, picking mushrooms, berries, or even scout camping and camps. – notes Karolina Bernisz-Grabska, interior designer, author of the Olivia Prime B lobby project. Shinrin-Yoku. It may sound exotic, but it’s basically the same thing – adds the designer.
Everything, from the lighting to the choice of plants and materials, has been planned to evoke the feeling of being in the woods. The use of natural materials such as wood, stone, as well as the presence of living plants, brings elements of nature into the office environment. The green walls, overgrown with plants, live and breathe, creating a natural ecosystem at the heart of the building. Designed to purify the air and increase humidity levels, they have a beneficial effect on the health of workers.

Nature for the office
When imagining an office building, most of us usually think of steel and glass structures, full of cold modernity and raw, minimalist spaces. Olivia Prime deviates from this stereotype. In addition to office spaces, the interiors of which are most often designed in response to specific needs and style of the organization, the design team faces the challenge of creating friendly and functional common spaces. These include the lobby – a showcase of the place, a symbolic border between the street and the building. Its task is to reflect the character of the interior, welcome visitors and make them feel at home.

While working on each new lobby, together with the Design Anatomy team, we conduct consultations with residents. Research shows that people just want to feel nice and at ease. They want to be surrounded by natural materials and light. Although we have been asking for several years now, this need seems to be the most important. – says the author of the lobby project Olivia Prime B.
Science confirms the benefits of nature-oriented design. Studies show that spending time among greenery, even if it’s man-made, can lower blood pressure, increase focus, and improve mood. Employees who spend time in such an environment show higher productivity, creativity, and job satisfaction. Olivia Centre is not just a collection of offices, but a community of people who are looking for a more holistic approach to work. According to Shinrin-Yoku’s philosophy, a lobby is a space where nature and man can coexist in harmony, benefiting both individual well-being and the organization as a whole.
Participants of forest bathing often observe that being in a natural environment, where they feel safe and calm, they look at themselves with greater attention. Such a process of emotional coregulation is all the more important in the world of work. When the space itself soothes our autonomic nervous system, we become more open to contact with other people, which translates into the quality of cooperation. – comments Aleksandra Biernacka, a forest bathing guide.

Of course, in every detail
The calm colours of nature, subtle, eye-friendly light and materials, soft seat upholstery and streamlined shapes make the lobby of Olivia Prime B feel calm and balanced. The eye flows softly through the interior thanks to the subtle lines of the furniture and the gentle forms that connect the ceiling to the floor. References to nature can be seen in every detail: the front of the reception area is made of a material that imitates the ripples that arise on the surface of the water in strong winds. Despite the high ceiling, it is quiet and cosy: acoustic panels on the ceiling and plants help to absorb sounds, creating a calm atmosphere.
Working on the interior design required not only passion and talent from the architects, but also patience. We have been looking for many weeks for lamps that would complement and emphasize the character of the interior. After a long search, we decided to design them ourselves, and their production was taken care of by a friendly craftsman. – Karolina Bernisz-Grabska recalls working on the project. There are no random elements here: the seats are optimally sized, not too low or too high, perfect for sitting in for a long time and comfortably. The biggest compliment for me is how I see that people are happy to stay in the spaces I design. This is also the case with Olivia’s Prime B lobby. – adds the architect.

Spaces decorated with sustainably sourced natural materials and filled with living plants not only look appealing, but can also contribute to the well-being and productivity of employees. Exposure to nature, even in the form of plants in the office, can help reduce stress and improve concentration. Creating such an environment is an important part of policies to promote the health and well-being of employees. – adds Agata Kwapisiewicz, ESG Officer at Olivia Centre.
The Olivia Prime B lobby is a proof that the principles of Shinrin-Yoku can be successfully implemented in office spaces. By creating an environment that promotes calm, focus, and a sense of connection to nature, architecture can help improve the quality of life in the workplace. This unique space proves that offices can be more than just a workplace – they can be a place that supports our well-being and health.




