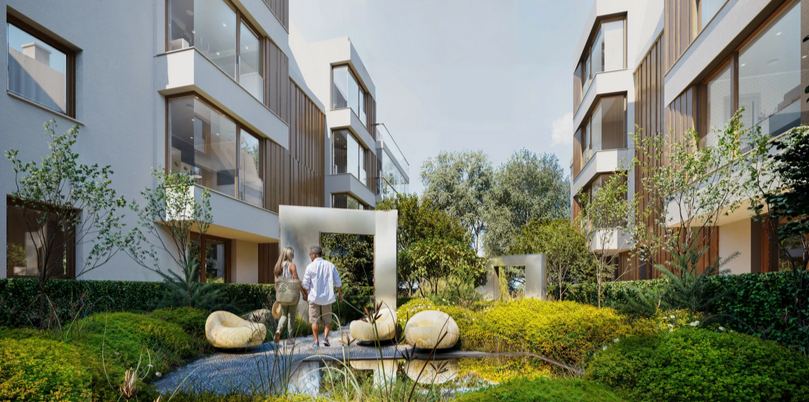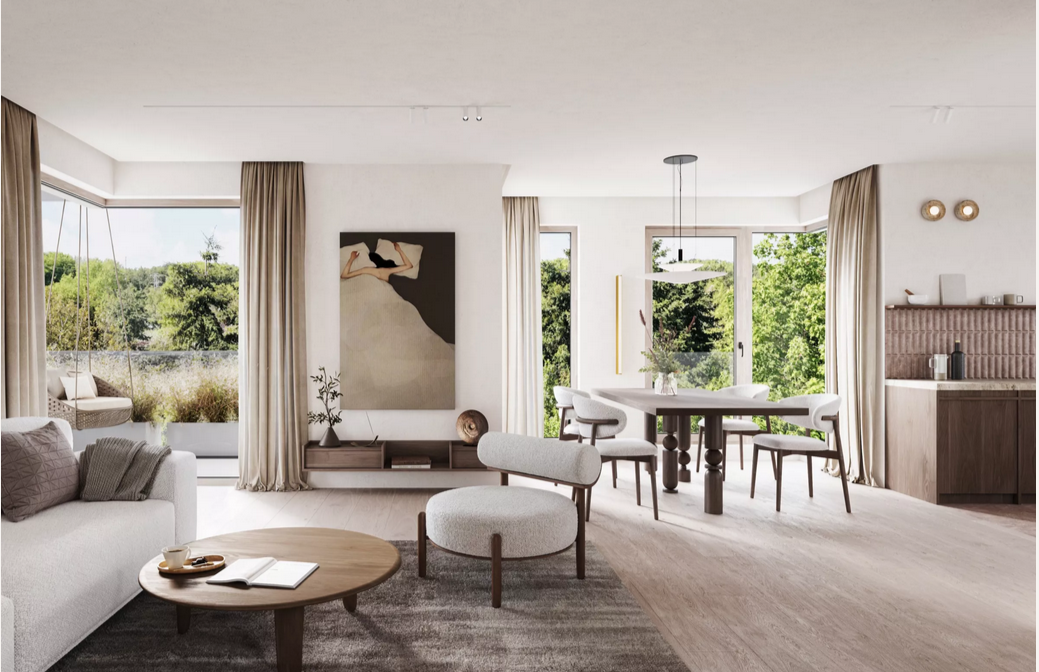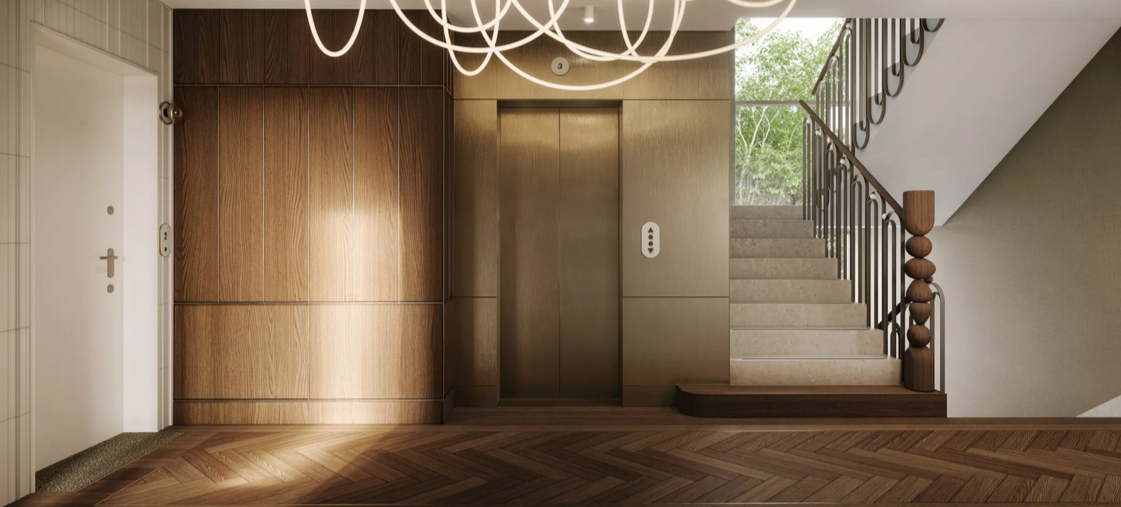The investor Olivia Home, associated with Olivia Centre, has started the construction and pre-sale of an intimate apartment investment in Sopot. Leśna Sopot is a premium segment apartment, forming a complex of two villa buildings, located in a quiet part of the resort.
Leśna offers exclusive apartments located in a picturesque, green part of Sopot, a 15-minute walk from the beach.
The excellent location of the investment guarantees future residents a wide range of opportunities for active recreation – both in the Tri-City Landscape Park and by the sea.
The excellent communication of the apartments allows efficient access to the attractions of the entire Tri-City.
Surrounded by magnificent greenery, the buildings of Leśna Sopot will be built in a secluded location, offering residents the cozy atmosphere of a residential district.
Easy and quick access to Aleja Niepodległości, the main artery of the resort, provides simple and fast communication with the city center, Gdynia and Gdańsk.

Only 18 apartments are planned as part of the investment, located in two four-storey buildings.
The offer includes spacious, four-room apartments with an area of up to 107 m² and two- and three-room apartments, which can be combined into larger, five-room apartments.
The interiors have extensive glazing, allowing a large amount of natural light to pass through.
A carefully thought-out layout of the rooms guarantees optimal living comfort.
In addition, each apartment will be equipped with a spacious garden or balcony with a picturesque view of the rich greenery of the Tri-City Landscape Park.
Some of the apartments on the top floor will also provide views of the Bay of Gdańsk.
The architecture of the Leśna Sopot buildings, designed with the use of noble materials, harmoniously combines aesthetics, functionality and comfort. – emphasizes Marcin Karczewski, architect from the K&M Design studio responsible for the design of the buildings. It is a place where residents will be able to enjoy the beauty of nature and the elegance of Sopot architecture in a modern edition.
Sopot Leśna is a project that intertwines modernity and tradition through the use of elements such as mansard roofs or glazed bay windows with views of the greenery of Sopot’s forests and the villa surroundings.

Spacious, living rooms combined with kitchenettes can reach an area of up to 42 m², and panoramic glazing will ensure a harmonious relationship with nature.
The investment is being built with full respect for the surrounding old trees, which will allow residents to enjoy the closeness of nature from the very first moments.
The apartments will be distinguished by corner, mullionless windows with stepped glass, which will further emphasize the unique atmosphere of the interiors.
All balconies will be equipped with glazed balustrades, and in the autumn and spring period, extended use of some of them will be made possible by glass construction systems, creating winter gardens with an area of up to 13 m².
The garden designs belonging to the apartments located on the ground floor are characterized by above-standard areas from 108 to over 172 m².
The green patio, which will be located between the buildings, will be enriched by dense plantings of shrubs and trees, as well as original elements of small architecture.
The whole will be complemented by artistic details – mirrors, sculptures and water elements, which will create a unique common space, reminiscent of an enchanted garden.
Mirrored panes at the water basin will optically increase the volume of greenery, introducing a visual illusion, and thus creating a truly magical cornerof the park.
– says Małgorzata Sobótka, architect and owner of Studio Krajobraz, responsible for the concept of landscape architecture.

The architecture of the buildings and the standard of finishing of the common areas are a consistent combination of comfort and subtle elegance.
Ceramic tiles will be used on the roofs.
The façade will feature natural finishing elements – wooden boards of various sizes and grooves, thermally modified, perfectly fitting into the forest surroundings of the Tri-City Landscape Park.
Sopot obliges, so when implementing this project, we focused on a harmonious combination of modern architecture with classic elements, while maintaining respect for tradition – says Ewa Nowicka, Sales Director, Member of the Management Board of Olivia Home.
Subtelnie nawiązując do charakterystycznej sopockiej architektury, zastosowaliśmy mansardowe dachy oraz przestronne, panoramiczne przeszklone wykusze, które podkreślają wyjątkowy charakter budynku.
Starannie wyselekcjonowane, szlachetne materiały elewacyjne, wkomponowanie bryły w bujną zieleń, harmonijne połączenie estetyki z funkcjonalnością, a także dbałość o detal, sprawiły, że możemy zaproponować klientom produkt ponadczasowy.
Common areas, such as entrance areas, corridors and staircases, will be finished with high-quality natural materials, guaranteeing durability and comfort of use.
Dark brown wood panels, broken with steel accents, designer lighting, lounge areas and artisanal details such as metal railings and wooden handrails create an elegant and modern space.
The idea behind the design of the common areas was to refer to the details of the interiors of Sopot tenement houses and to implement them through the means of contemporary design – emphasizes Anna Branicka, lead architect of the Design Anatomy design team, responsible for the interior design of the Leśna Sopot apartments. We have combined the classic with the modern, focusing on detail.
The key motif is a wooden totem in the central part of the staircase, which is a contemporary interpretation of historical forms.
Ceramic accents in the balustrades and handrails subtly blend in with the cladding of the door portals made of glazed tiles.
We decided on hybrid floors with a layer of wood, which are durable, elegant and pleasant to look at.
Delicate slats embedded in wooden cladding and steel finishes of the elevator portals have been designed individually in a unique color and form.
Just like the lighting made of ledonic light hoses, inspired by classic chandeliers.
This project is a story about the search for a relationship with the unique context of the place – adds Anna Branicka.
Leśna Sopot is the second residential project of the developer Olivia Home.
The first investment called Platynowa Park, located in the south of Gdańsk, was completed at the end of 2023.
Another investment in Gdańsk will go on sale later this year.
Olivia Home’s projects are carried out by a team of professionals from the residential and commercial market as well as PRS, whose competences and knowledge have also been built during the construction of the most structurally and technologically advanced commercial buildings – Olivia Centre in Gdańsk, the largest business and service centre in Poland.
This is where m.in have their headquarters.
Amazon, Bayer, Deloitte, Nike and PwC.
In the space of Olivia Centre there is a year-round Olivia Garden, filled with 4 thousand plants, the highest of which reach several meters in height.
In addition, there are numerous restaurants and service outlets here.
In the tallest building – Olivia Star, on the
On the 32nd floor, there is a floor with an observation deck, from where you can admire the panorama of the entire Tri-City. On The 33rd floor houses two prestigious restaurants: Arco and Treinta y Tres, run by Paco Pérez, one of the most outstanding chefs in the world.
In this year’s Michelin guide, the Arco restaurant won the first star in Pomerania, and Treinta y Tres received the Bib Gourmand distinction.




