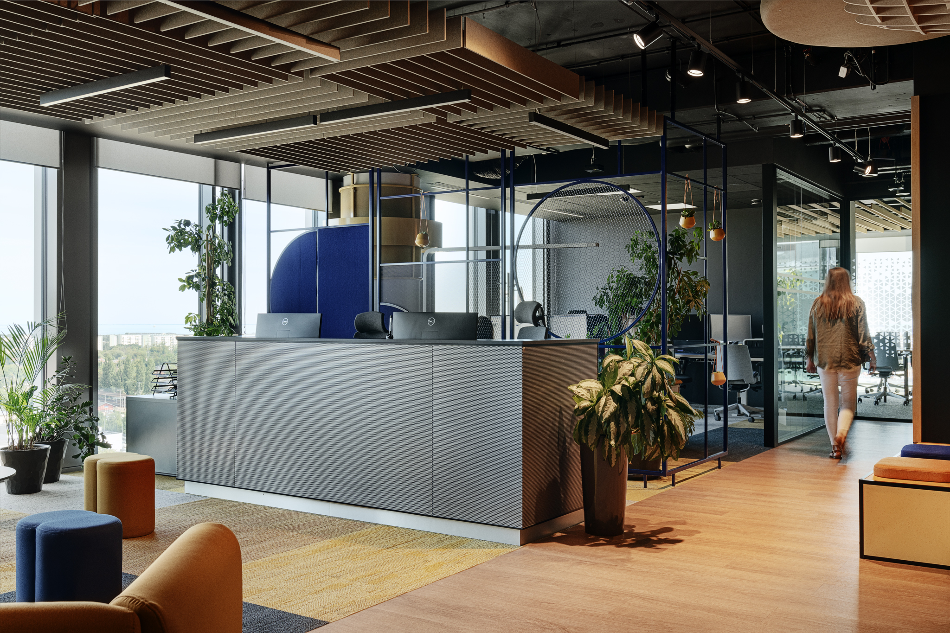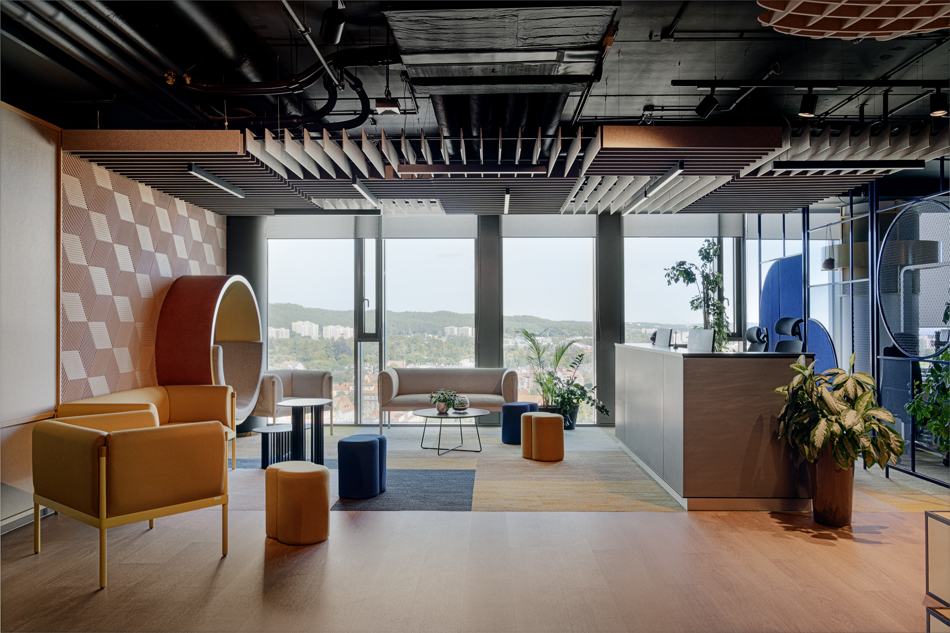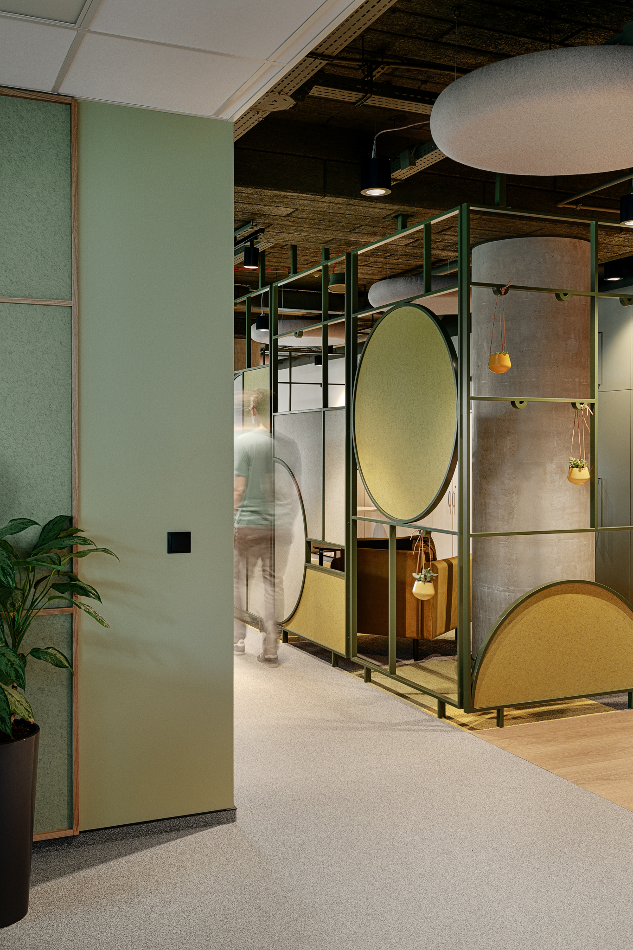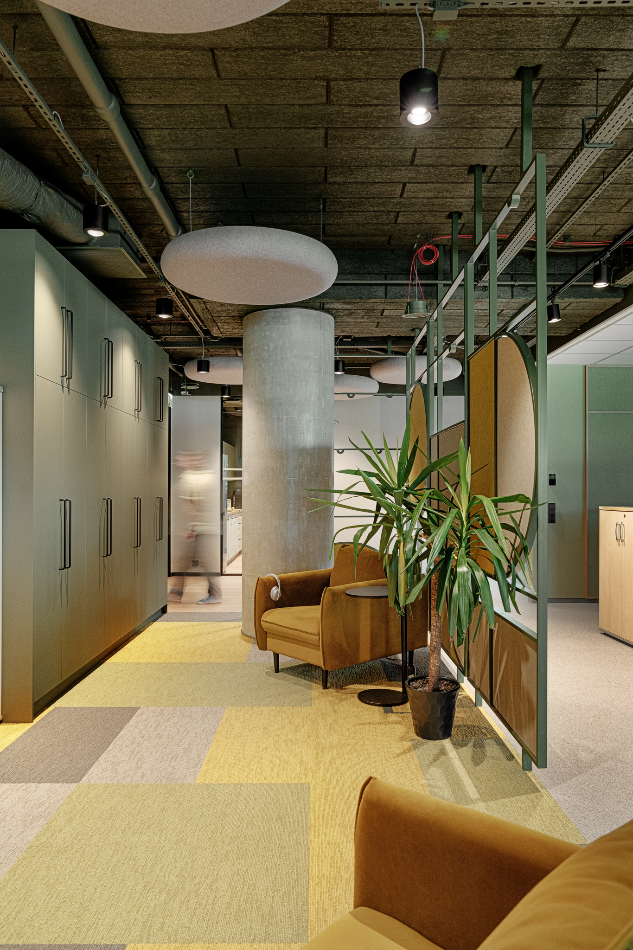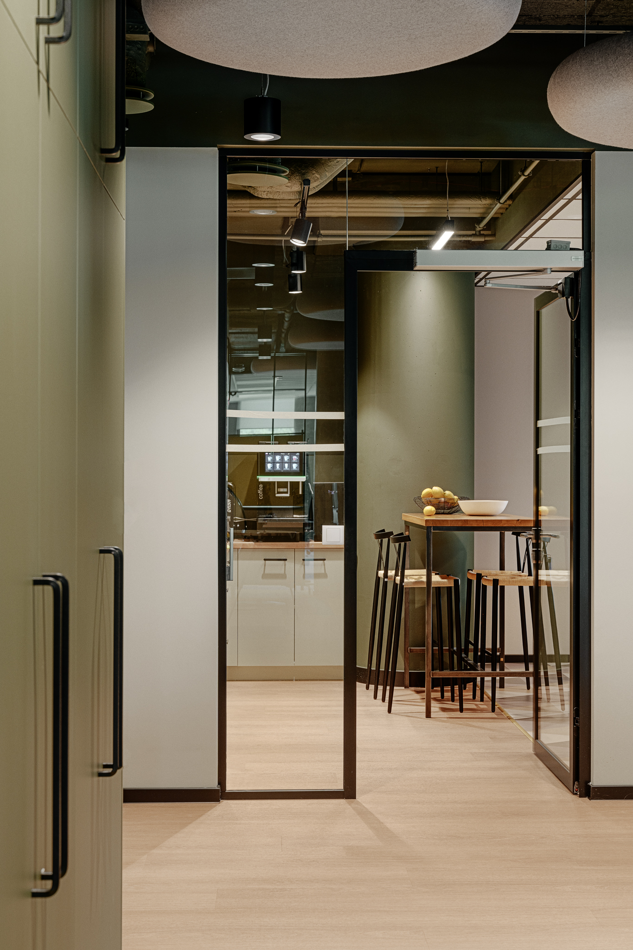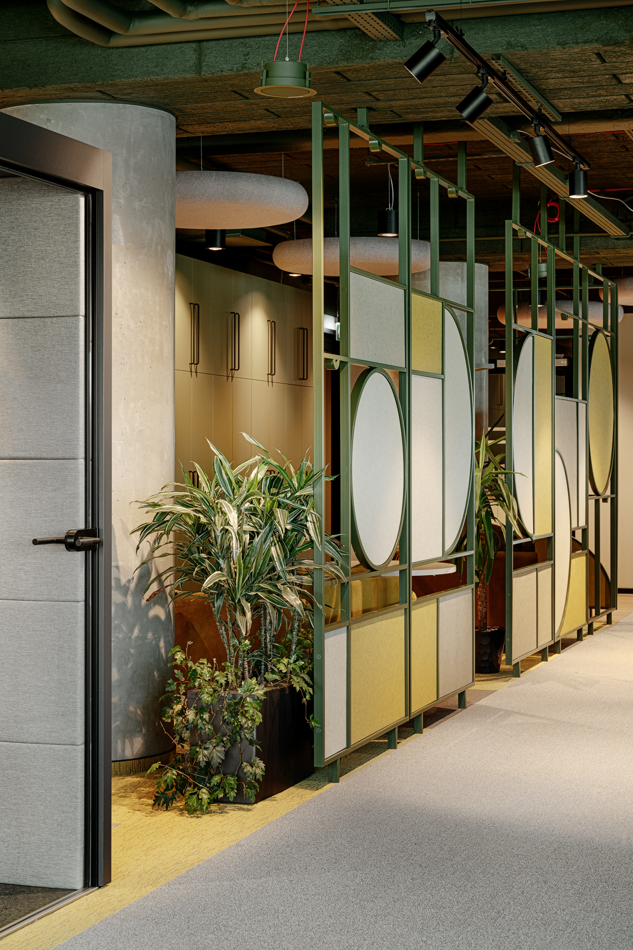Private roof terrace, office in the spirit of re-use and zero waste.
The design for a company from the food industry was prepared by a team of architects Design Anatomy, and its basis is care for environmental responsibility and ecology of the workplace.
Viterra is a global market leader in cereals, oilseeds, legumes, sugar, rice, cotton, vegetable oils and biodiesel.
The company operates in 35 countries and operates in the most important global markets.
The company handles 1.5 million tons of goods annually in ports, exports 2 million tons by land, and in Poland it can already boast of ten of its own warehouse locations and elevators, allowing it to store 350,000 tons. tons and its own production of vegetable oils. Viterra has occupied a representative office on the top floor of Olivia’s newest building – Olivia Prime with an area of nearly 1500 m.kw. When designing the office for Viterra, we decided to refer to the industry in which they specialize and use the colors of fields visible from a bird’s eye view, cereals in warm shades of yellow, gold and green grasses, complementing them with accents in cobalt and dark green – Monika Loewnau-Solis, project manager and architect from Design Anatomy, describes the project.
Myśląc o związkach firmy z naturą postawiliśmy także na ekologię i odpowiedzialność środowiskową.
W całym biurze pojawiły się ażurowe panele odgradzające poszczególne strefy oraz panele ścienne.
Wszystkie wykonane zostały z butelek PET, które nie dość, że pochodzą z przetworzonego plastiku, to jeszcze cechują je wysokie parametry dźwiękochłonności i ciekawa estetyka.
Panele z PET wykorzystane zostały także na sufitach w częściach jadalnianych, a w pozostałej części biura stanowią oryginalne elementy dekoracyjne, zarazem przeciwdziałające rozprzestrzenianiu się dźwięków pochodzących ze strefy open space.
Viterra’s environmental awareness is manifested not only in the use of recycled finishing materials.
The furniture used in the office is part of the company’s re-use policy.
Viterra decided to reuse desks that had been used for a short period of time in another company.
These are high-class ergonomic electric desks that allow you to change your working position from sitting to standing.
This is especially important for employees of the sales department, who often spend many hours on strenuous, energy-intensive work, as well as in accounting and the legal department.
The functional layout of the office is very clearly divided into common areas and work zones.
The heart is the reception area, a place for integration and interaction of the entire company team.
Thanks to the stylistic treatments used, the variety of forms and materials, it welcomes you with exceptional energy from the entrance.
Geometric forms of acoustic panels on the ceilings, wall finishes in natural sepia and cork envelop the space, dampening excessive noise.
Colourful, sunny and bright armchairs, poufs and seats on the walls encourage meetings and conversations.
Their location provides a view of the vast forest of the Tri-City Landscape Park, which allows you to relax during the working day.
In the immediate vicinity of the reception desk, telephone booths and conference rooms have been designed.
All of them have been finished with acoustic cladding, and there are wooden slats on the ceilings.
Their interiors are dominated by saturated colors taken from nature, which are supposed to stimulate energy during meetings taking place in them.
Viterra’s employees have two enclosed kitchens at their disposal, in which the transitions from the kitchen areas to the dining areas have been clearly emphasized by the use of different materials in each part of the room.
In the kitchen area, there are vinyl tiles in the color of natural wood on the floor, and geometric patterns in the dining room.
These accents were also reproduced on the ceilings of both parts, emphasizing their different functions.
Both kitchens have been complemented with contrasting accents in accordance with the arrangement concept defined for the entire office.
To separate individual zones of the office, we decided to use openwork walls with geometric patterns – says Monika Loewnau-Solis. In this way, we defined the design of the entire office, but also gained an additional function – we ensured the intimacy and coziness of the space, and additionally limited the spread of sounds between the usually noisy, energetic part of the open space and the intimate and quiet work zone for lawyers and accounting.
The goal we set was to adapt the office to the current trends – hybrid work, enabling employees to fully return to stationary work in the future – says Monika Loewnau-Solis. At the same time, the client was very keen on the comfort of the staff and the appropriate distribution of teams with different work characteristics.
We decided to divide the office into a part intended for focused work and an active, loud cooperation zone, where there is energy, joint work and cooperation of entire teams of the company.
Viterra’s office also includes a terrace with an area of 180 m.kw, which is located on the 15th floor of Olivia Prime. It is the highest terrace with a view not only of the forest surrounding Olivia, but also of the Bay of Gdańsk and the most interesting icons of the Gdańsk landscape – Polsat Arena, shipyard cranes and the silhouette of St. Mary’s Church. This space is still waiting to be developed, but chill out zones, lounge beds and greenery are being prepared, allowing you to rest during the working day.

