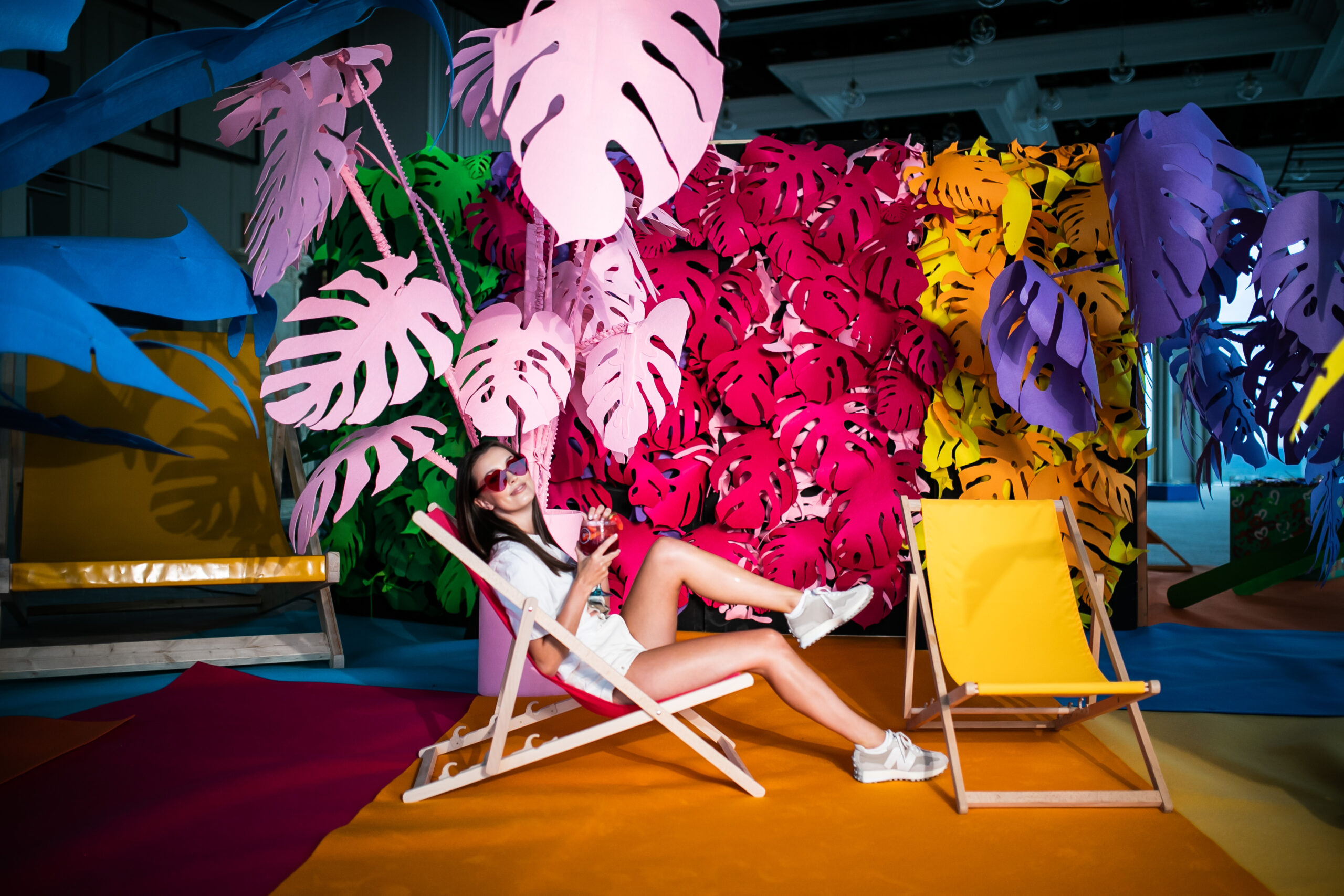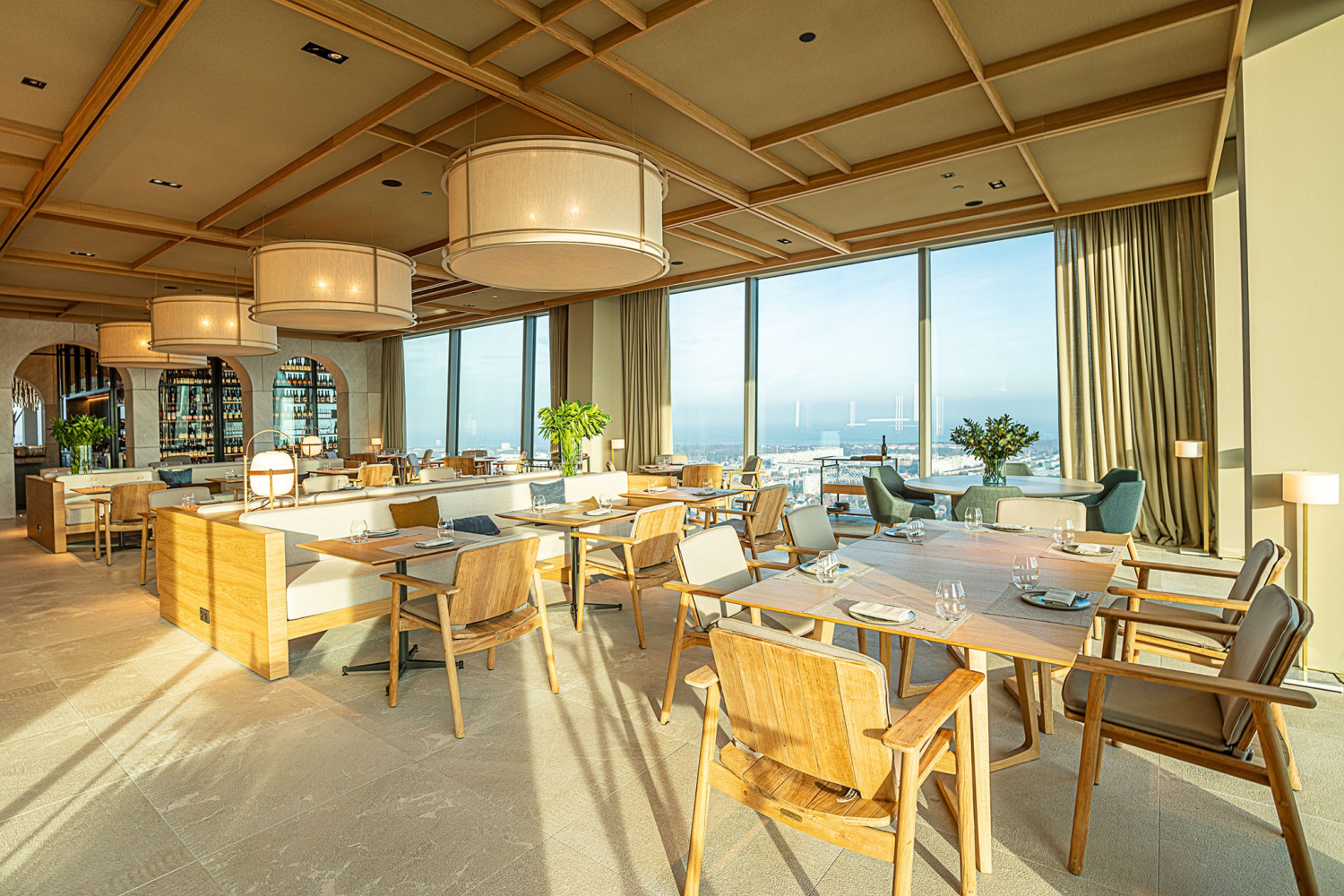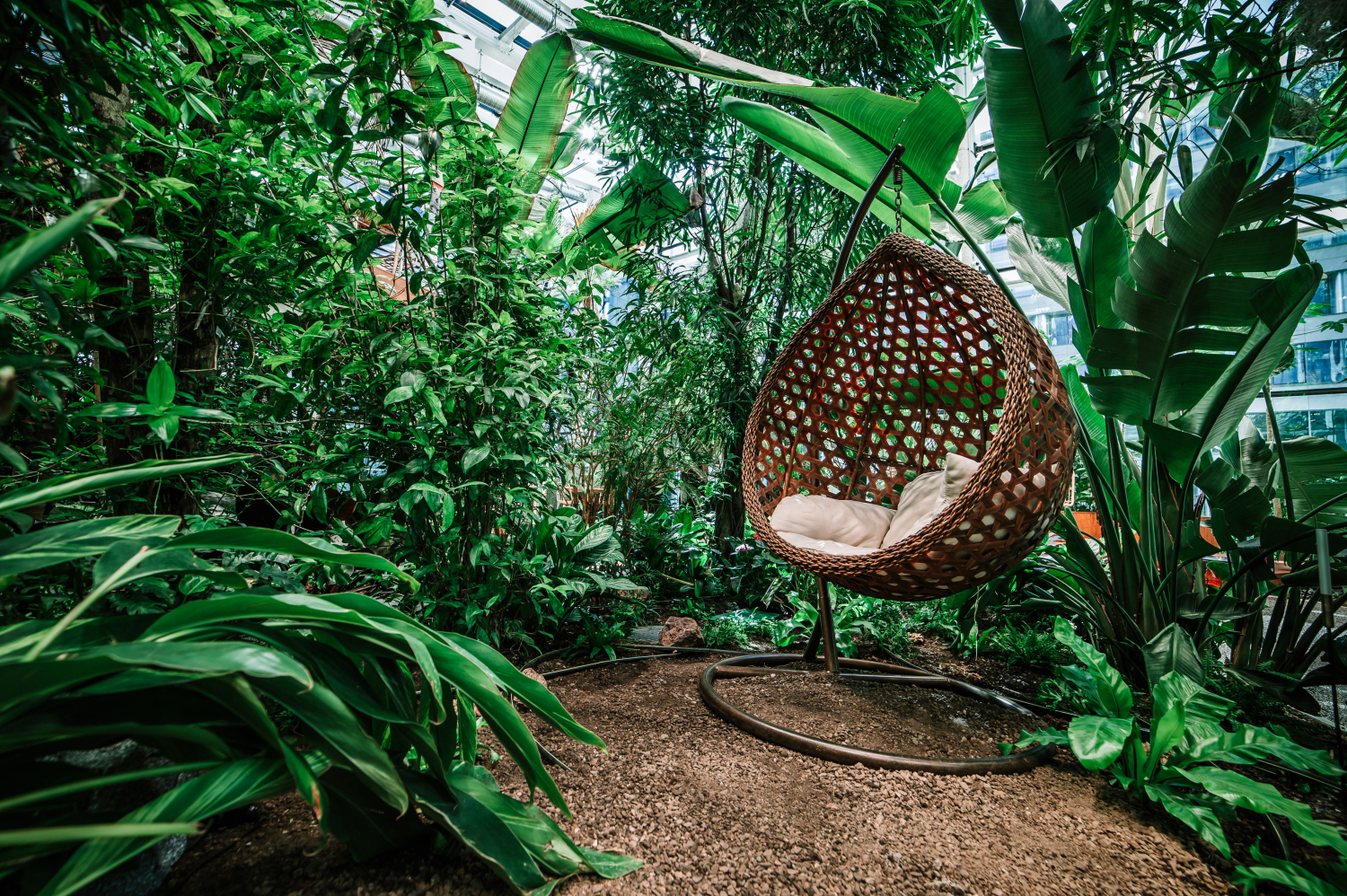For many business centers, after-hours life still sounds like an unattainable ideal, signaling to potential tenants that employee-friendly features are available in the center. It is also an important city-forming factor, thanks to which monofunctions are not created in cities, shutting down entire districts for most of the day. In this way, it is possible to combine business development and shops, catering outlets and places of neighbourhood integration needed by local residents. However, Gdańsk’s Olivia Centre proves that everything is possible, and the numbers it can boast of may surprise not only other business centres, but also many gastronomic and entertainment centres.
Olivia, despite being the largest business centre in Poland, is consistently developed with residents and tourists in mind. A particularly dynamic development of these functions took place in July 2019, when a public viewing level was opened on the 32nd floor of Olivia Star, the highest building in the centre, enabling a 360-degree view of the entire Tri-City. It offers not only a stunning panorama of the Bay of Gdańsk, the Tri-City Landscape Park and the Gdynia cliff coast, but also originally designed interiors, catering and recreational facilities. On the 33rd floor of the building there are two prestigious restaurants: Arco and Treinta y Tres, run by Paco Pérez, one of the most successful chefs in the world, so far honored with 5 stars of the prestigious Michelin culinary guide. The top floors of Olivia Star are not the only event and conference spaces located in Olivia. All of them can accommodate up to 1000 people, and over 140 events take place there every month, which means that the total number of public events reaches 1700 per year. These include conferences, trainings and debates with international guests, but also sporting events, theatre performances and concerts by stars such as Krystyna Janda, Leszek Możdżer, Daria Zawiałow, Mrozu and Krzysztof Zalewski. On the 32nd floor, there is also one of Gdansk’s lions, which, following the example of Wrocław’s brass dwarfs, appeared in the most popular places in the city.
Fig. Treinta y Tres Restaurant
The hit of the last season turned out to be Instaspot, which was prepared on the top floor of Olivia last summer. In a short period of time, the space developed for lovers of fun and photography has attracted thousands of guests, which means that this summer it will be open throughout the holidays. Olivia’s position as one of the most popular tourist attractions in the Tri-City means that in the coming season, Gdańsk and Sopot will open their official Instaspots on the top floors of Olivia Star. It is no different outside the holiday season. Nearly 1/3 of all proms that take place in the Tri-City take place on 34 p. Olivia Star. A big surprise may be the fact that every Friday on 32 p. The highest office building of Northern Polish hosts discos , attracting in the late evening a permanent group of lovers of good music, delightful views and delicious cuisine.

Fig. Instaspot
Olivia also has an outdoor terrace where DJ parties were organized, which in the glow of the setting sun gave an incomparable effect. Olivia’s openness to tourists and residents is also evidenced by the award of the Marshal of the Pomeranian Voivodeship, awarded to Olivia on the occasion of the International Tourism Day in 2020, which so far is the only award that has been granted to office buildings for the development of the tourist offer of a given region. Therefore, the key to the success of a building as a local multifunctional centre is to place it in the context of the place in the best possible way and to develop functions that will contribute to increasing the attractiveness in the eyes of groups that office space investors would not have originally thought of. This is important not only for increasing the friendliness of the building for the local community, but also has an impact on diversifying the sources of income for investors after the iconic 5 p.m., at which most office buildings turn off the lights. This seems justified in the light of the effects of this kind of policy pursued at Olivia Centre, which years ago focused on building a wide range of services and over time began to attract such non-obvious projects as weekend discos, theatre performances, weddings and rock concerts. Thanks to this, it becomes a lifestyle project worth visiting, and the number of photos posted on social media outside of office hours has long since exceeded those posted during the working week. For years, Olivia has been a project that covers much more than just offices and is open not only to employees of global corporations. In Olivia there are such unique solutions as the exotic Olivia Garden , where 3.5 thousand plants reaching up to 11 meters in height, representing over 400 species and coming from 5 continents, await guests.
Fig. Olivia Garden
– The success of a given project depends on m.in. in the diversity and synergy of functions – says Izabela Disterheft, Regional Director at Colliers in Tricity. – Importantly, the more complex and diverse the ecosystem, which consists of, for example, office, hotel, residential and service space, the greater the chance it has to demonstrate stability and profitability. On the other hand, it is a greater challenge in creating the identity of the place and efficient management of the facility, so as to meet the expectations of different groups of users; operating during the day, e.g. in offices, and in the evenings, e.g. food and entertainment area. This type of facilities is a response to monofunctional investments that were typical in the 90s and early 21st centuries. The emphasis placed on quick profit and maximization of space for sale, as well as the ease of use of a project with one function, resulted in the fact that there were no premises intended for a local store in housing estates, and office centers were built in the model known from Warsaw streets. Domaniewska Street, where employees did not have a place to meet, eat lunch or do shopping during a break from work. Practice has shown how wrong this policy was. Business centres were losing tenants to facilities offering their employees the necessary functions, and apartment buyers were choosing those buildings in the vicinity of which the investor had planned shops, local gastronomy, playgrounds and well-planned other accompanying functions. Investors quickly realised that the future of the real estate market lies in mixed-use facilities and started fighting for customers. However, many years have passed, and this idea still remains an unattainable dream for many investors. The key seems to be a consistent policy of developing functions based on the real needs of various social groups.
Olivia Centre is the largest office project in Poland, still developing, but already offering 175 thousand euros. m.kw. usable area. Companies such as Amazon, Arrow, Bayer, Deloitte, Energa, EPAM, Fujifilm, Nike, Nordea, PwC, Ricoh, Sii, Staples and ThyssenKrupp have located their offices there. The development of additional functions is also a value for the tenants themselves and affects the commercial success of the facilities. In numerous public declarations, the managers of its residents emphasize that the basis for the choice of Olivia as the location of the offices were functions that their employees can use free of charge during working hours.
– Our presence in Olivia Centre is based not only on favourable office conditions – says Remigiusz Wojciechowski, Head of Bayer Global Business Services Gdańsk, one of the residents of Olivia Centre. We feel part of Olivia’s community, we take part in numerous social projects, and together we develop the initiatives initiated at Bayer GBS Gdańsk, inviting employees of other companies to cooperate. Olivia Centre is a unique space that is appreciated by both our employees and our guests, not only because of its convenient location. Also, the extensive possibilities offered by Olivia Garden, the observation deck and numerous services make Olivia meet our expectations. We have been in Olivia Centre for 12 years and we will be happy to stay for the next few years.
Many of Olivia’s public spaces are designed by Design Anatomy, an architectural studio whose portfolio includes not only projects worth a quarter of a million m.kw. offices, but also a conference center with 34 p. Olivia Star, the concept of Olivia Garden and numerous common areas throughout the centre. As Anna Branicka, the architect in charge of Design Anatomy , emphasizes, thinking about the user of space is at the heart of thinking about the development of Olivia Centre: I would call cooperation with Olivia Centre User Experience design – it is not enough to have a functionally and aesthetically designed space, what matters is the narrative, the idea that accompanies the design. The focus is always on the human being and the sensations they experience when interacting with space. We build an environment that supports good emotions, satisfaction and effectiveness of this interaction. If the experience is positive, then as a consequence, people like and want to be in such a space, and this affects the creation of a community and the further development of the place. This philosophy is inscribed in the DNA of our studio. We have a very empathetic approach to design, focusing primarily on understanding future users and their needs. Often, when working on projects that support the development of the community, we use the Design Thinking method. This was the case with Olivia Garden, which turned out to be not only a “dream come true” for the residents of Olivia Centre, but also a unique place on the tourist map of Polish.
Importantly, the development of projects prepared with a view to their impact on the local community and the environment is possible mainly in the case of long-term projects that are not intended for quick commercialization and sale. At the same time, their stable ownership structure and the sense of social responsibility that characterizes their operators are also important.
“Olivia consistently continues its policy, according to which it wants to be a part of a living city and offer services to a wide range of Tri-City residents and tourists,” says Bogusław Wieczorek, Plenipotentiary of the Management Board of Olivia Centre. We have some of the biggest attractions in the region, popular at any time of the year. Last year, we also announced that the new buildings that are being prepared will be the next step in the development of the functions available in our area with apartments and hotel services. We also cooperate on a permanent basis with the Oliwa District Council, with which we implement a number of projects, among which the flagship is the Oliwa Neighbourhood Budget, which allows us to support the development of our surroundings and functions important to our neighbours.
The value of mixed-use projects has been recognised and repeatedly raised by urban planners, urban activists and local activists. It is no different in the case of market experts responsible for space management and cooperation with potential tenants. Multifunctionalprojects have already confirmed that as an increasingly popular asset category, they create economic and social value for various stakeholder groups, including investors, users and cities, while maintaining a positive impact on the environment in the medium and long term investment horizon – emphasizes Izabela Disterheft. Looking at the success of the projects that have already been completed and the quality they bring to the urban fabric, as well as the economic, social and regulatory changes currently taking place, we can be sure that there will be more and more projects of this type.






