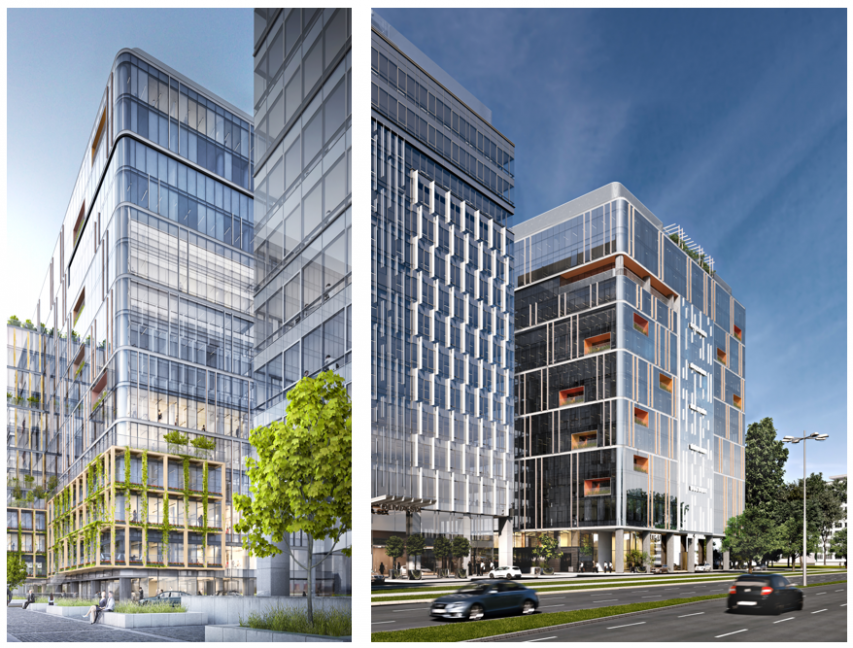Olivia 7 (temporary name for the seventh building, which is under construction in the largest business centre in the Tricity) is based on biophilic design. The office building is supposed to promote balance between periods of intensive work during the day and the necessary moments of leisure and relax.
Our intention is to provide the employees of “Seven” with functional, modern and bright spaces. The offices will guarantee optimum working conditions, hence high pressure was placed on solutions dedicated to the comfort of work. Biophilic design is based on the assumption that we all need physical contact with nature to do well, so the design of “Seven” includes spatial, opened windows and tilt façade elements, which ensure constant access of fresh air and natural light. The building is also featured with non-standard elements for this kind of facility: loggias, terraces and external galleries full of plants on each storey of the building. On the roof of “Seven” there are two extra terraces.
We ensured that the design of the building focuses on natural materials and omnipresent greenery, with the latter one also appearing on the façade elements. The building will be featured with an extra patio, green yard with landscape architecture, cafes and restaurants.
Thermal comfort of the users was also taken into consideration. It will be ensured by a modern triple glass façade of the building whose use will greatly reduce the impact of outdoor conditions on the temperature in the offices, minimising the need to cool the rooms in summer and heat them in winter. It translates onto the comfort of use and energy demand, and consequently reduced maintenance costs.
Environmentally friendly character and technologies employed in the building will be evaluated according to BREEAM certification programme with an intention to get the best possible score – Outstanding.





